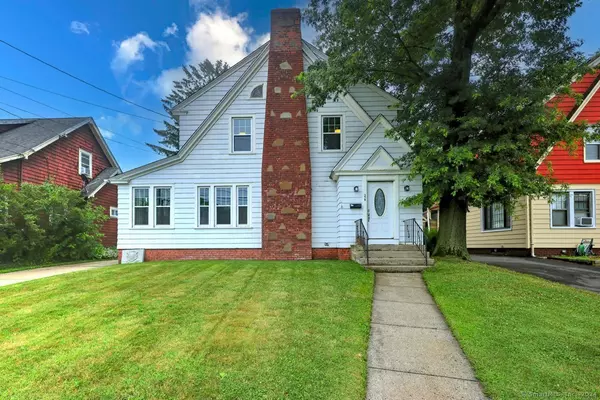For more information regarding the value of a property, please contact us for a free consultation.
398 Center Street West Haven, CT 06516
Want to know what your home might be worth? Contact us for a FREE valuation!

Our team is ready to help you sell your home for the highest possible price ASAP
Key Details
Sold Price $385,000
Property Type Single Family Home
Listing Status Sold
Purchase Type For Sale
Square Footage 2,008 sqft
Price per Sqft $191
MLS Listing ID 24030029
Sold Date 09/27/24
Style Other
Bedrooms 3
Full Baths 1
Half Baths 1
Year Built 1930
Annual Tax Amount $7,452
Lot Size 7,840 Sqft
Property Description
Built in 1930, this charming single-family home in West Haven's Center District offers a blend of vintage charm and modern updates. The exterior showcases classic architecture with a welcoming front entry. Situated on .18 acres, the property includes a detached two-car garage and a backyard with ample space for outdoor activities. Inside, the home features three cozy bedrooms and a full bathroom, along with a convenient half bath on the first floor. The interior has been lovingly cared for, with a freshly painted palette enhancing the original character of the home. The living spaces are adorned with custom millwork and trim, adding a touch of elegance. The kitchen boasts new appliances, a sleek range hood, and a new wood counter complemented by a stylish tile backsplash. Undermounted lighting illuminates the workspace, while painted cabinets with new hardware offer both functionality and aesthetic appeal. Additional recent upgrades include new windows throughout the home, new gutters, a modern hot water heater, and a new washer and dryer setup for added convenience. The roof has been replaced, ensuring peace of mind for years to come. For extra space, the walkup attic has been transformed into a versatile area suitable for a playroom or office, catering to various lifestyle needs. The unfinished basement provides plenty of storage, a laundry area, and easy access to the backyard through a bulkhead door.
Location
State CT
County New Haven
Zoning R2
Rooms
Basement Full, Concrete Floor, Full With Hatchway
Interior
Interior Features Cable - Available
Heating Radiator
Cooling Ceiling Fans, Window Unit
Fireplaces Number 1
Exterior
Exterior Feature Sidewalk, Lighting
Garage Detached Garage
Garage Spaces 2.0
Waterfront Description Water Community
Roof Type Asphalt Shingle
Building
Lot Description Fence - Partial, Level Lot
Foundation Masonry, Stone
Sewer Public Sewer Connected
Water Public Water Connected
Schools
Elementary Schools Per Board Of Ed
High Schools West Haven
Read Less
Bought with Rob Manick • Coldwell Banker Realty
GET MORE INFORMATION



